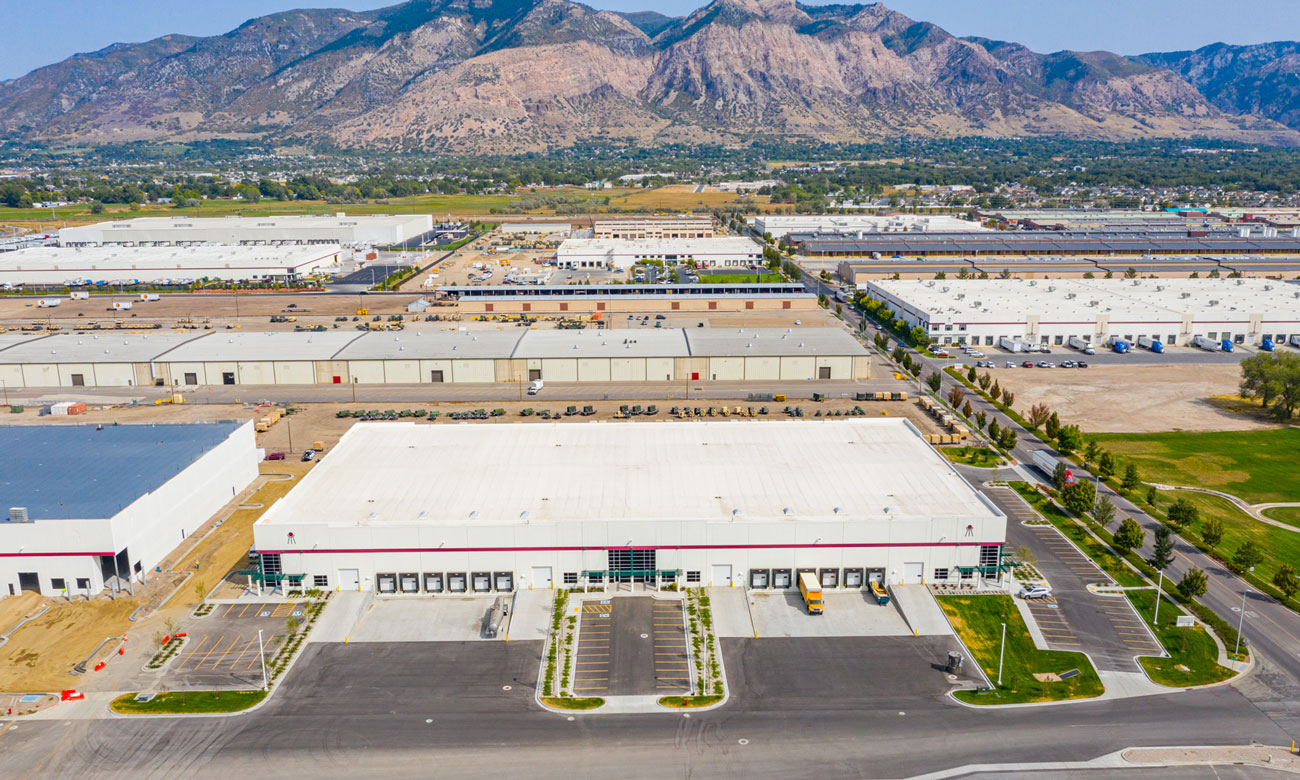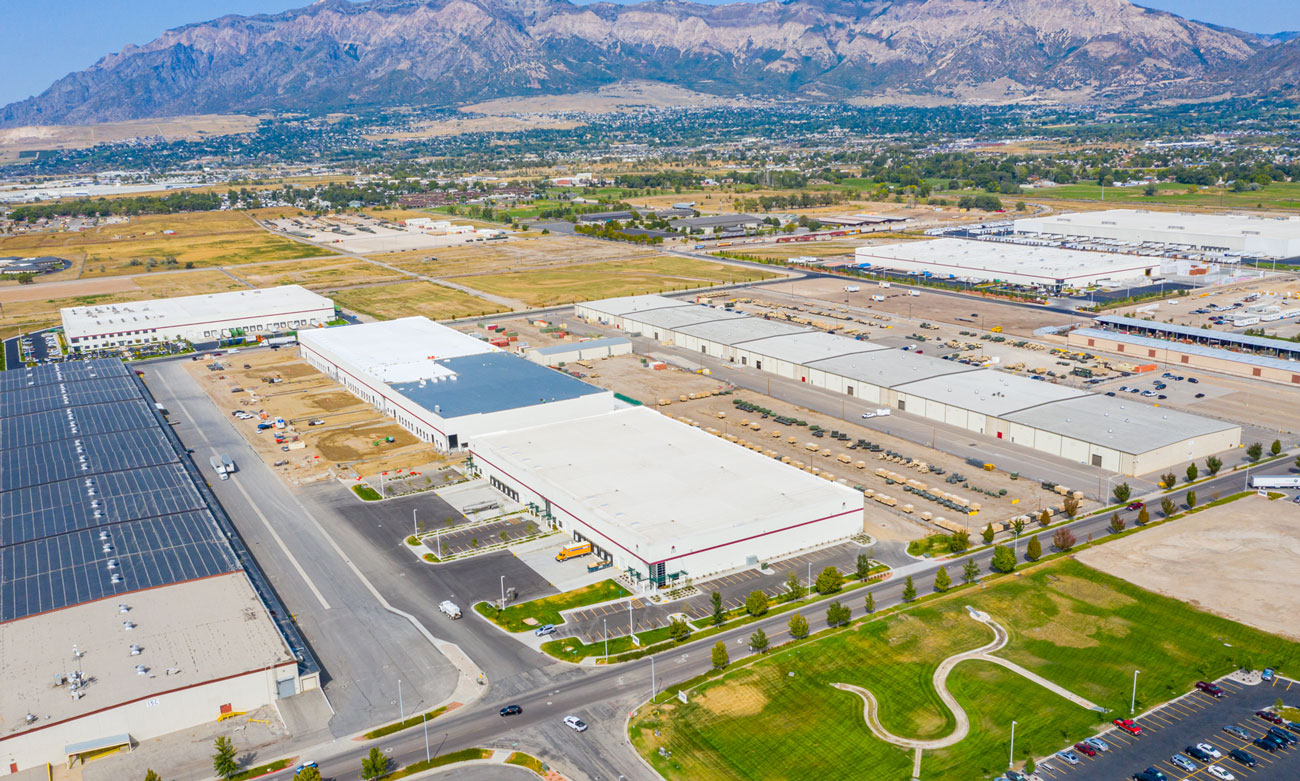Building 1020 is a 110,000 square foot concrete tilt up building, constructed on a 6” reinforced concrete slab, has a 30’ clear ceiling height and column spacing of 55’x60’. This building is served by an ESFR sprinkler system. This front-load building has a total of 12 dock high doors and 4 ground level doors. Lighting, offices and restrooms would be tenant finish items and would be designed to meet the specific needs of the tenant. Vehicle parking and truck / trailer staging at this site would accommodate the tenant’s needs. A rail spur could be extended to the rear of the building. The building is on 400 North which has direct access to I-15 a mile away.
Project Details
• 1020 West 400 North, Ogden, UT
• 110,000 Square Feet





