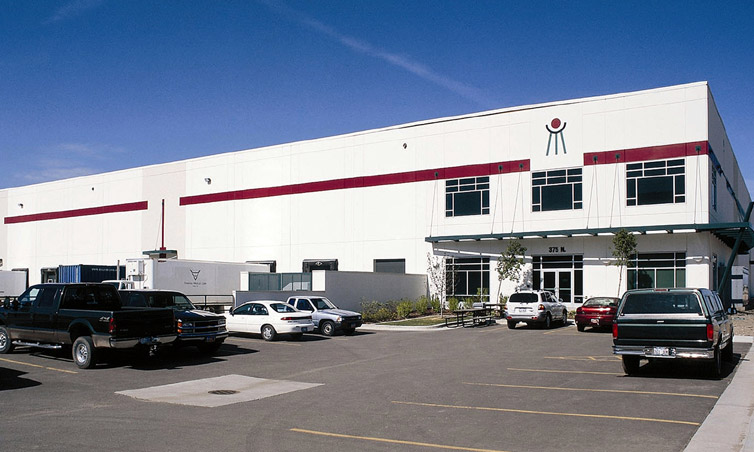Property Description
This building is a 263,200 square foot building. The building was completed in December 2001, and allows for contiguous 150,000 square foot expansion. This concrete tilt up building, constructed on a 6” reinforced concrete slab, has a 32’ clear ceiling height, with 40’ X 50’ column spacing and 60’ loading dock inside the building. The building is served by an ESFR fire sprinkler system. This cross-dock building has a total of 48 dock high doors and 4 ground level doors. Adequate docking space would be made available for this tenant. Lighting, offices and restrooms would be tenant finish items and would be designed to meet the specific needs of the tenant. Vehicle parking and truck / trailer staging at this site would accommodate tenant’s needs.
Project Details
• 375 North Depot Drive, Ogden, Ut
• 263,200 Square Feet



