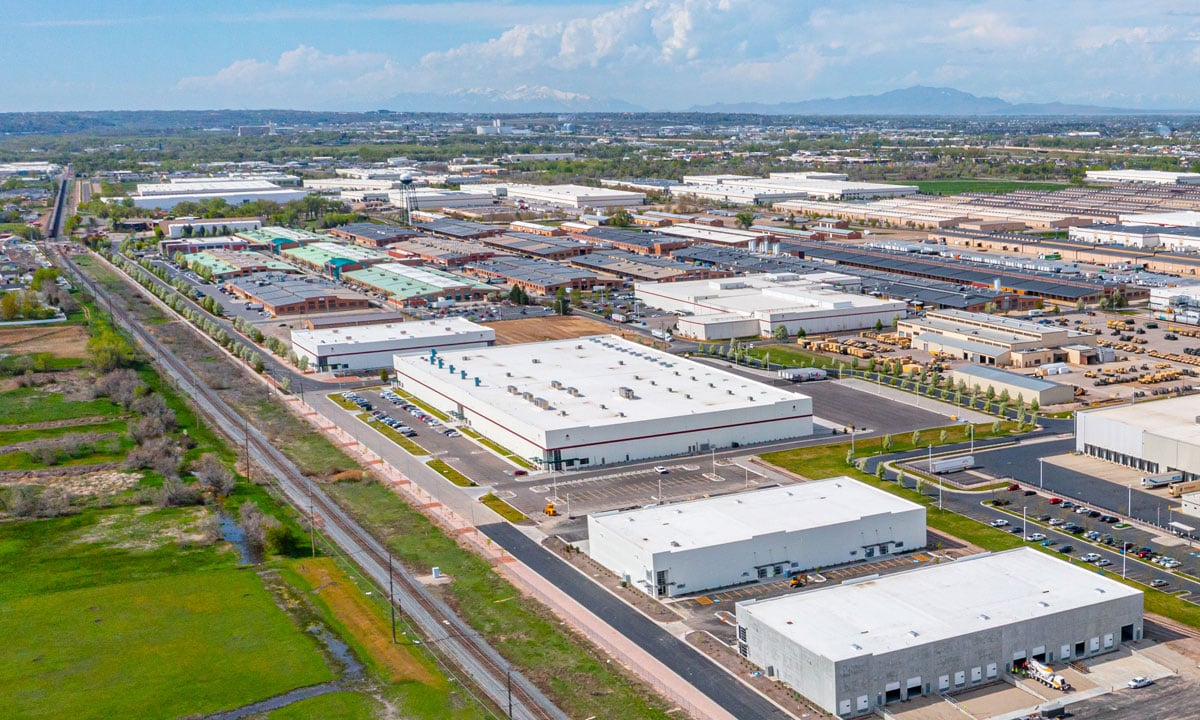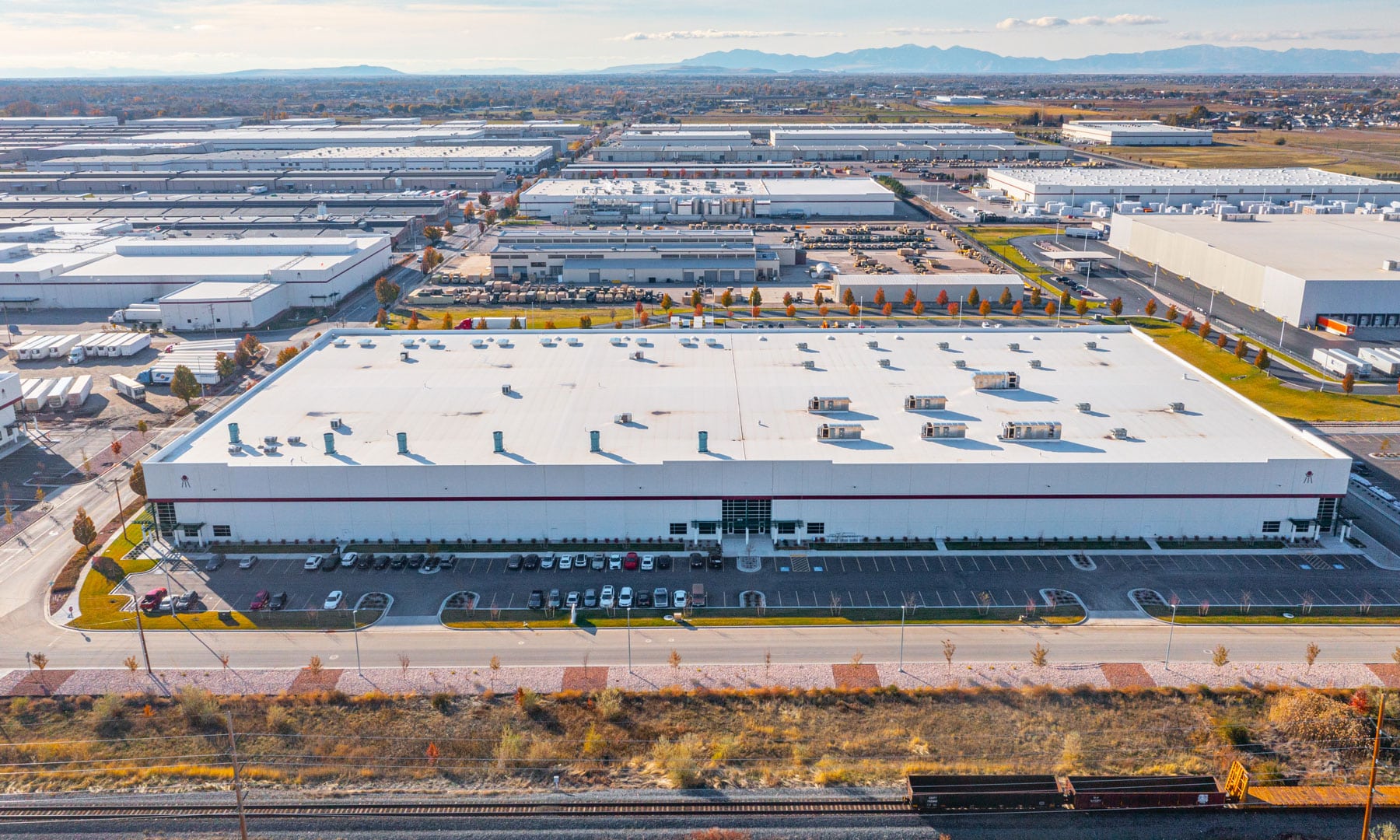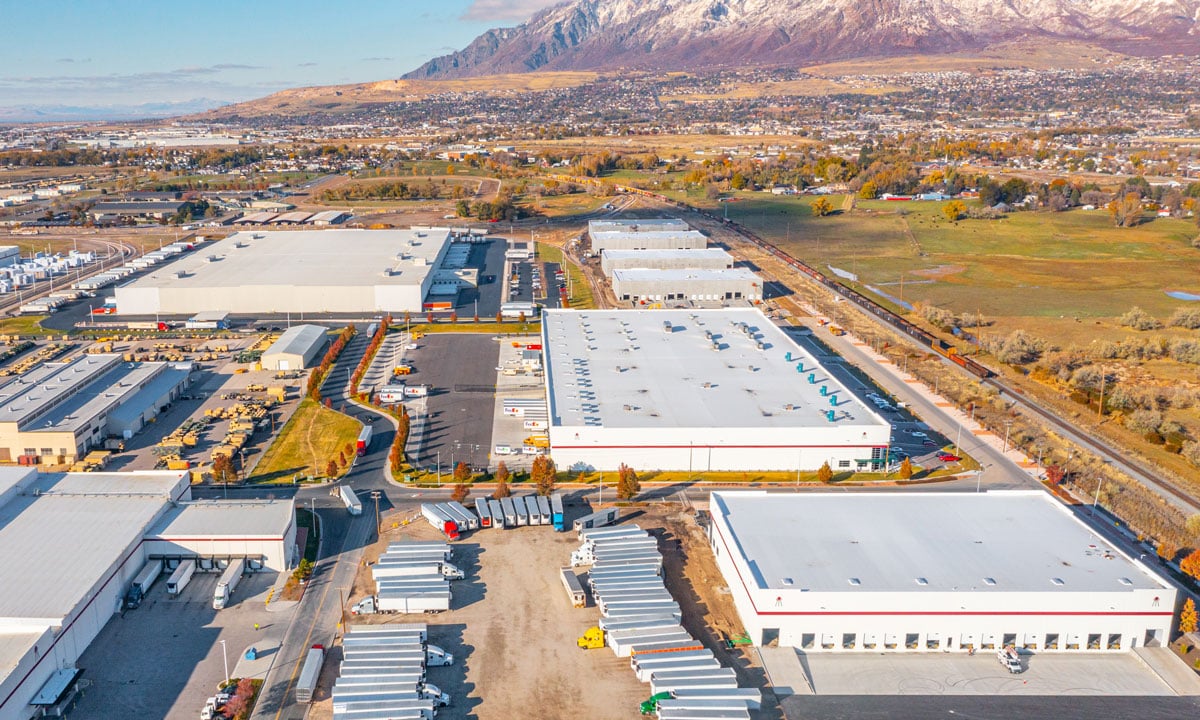Building 425 is a 226,000-square-foot building, completed in 2021. This concrete tilt up building, constructed on a 6” reinforced concrete slab, has a 36’ clear ceiling height and column spacing of 55’10”x56’8”. It is served by an ESFR sprinkler system. This rear-load building has a total of 36 dock high doors and 4 12’x14’ drive-in doors. Lighting, offices and restrooms would be tenant finish items and would be designed to meet the specific needs of the tenant. Vehicle parking and truck maneuvering area at this site would accommodate the tenant’s needs.
Project Details
• 425 N 530 W, Ogden, UT
• 226,000 Square Feet





