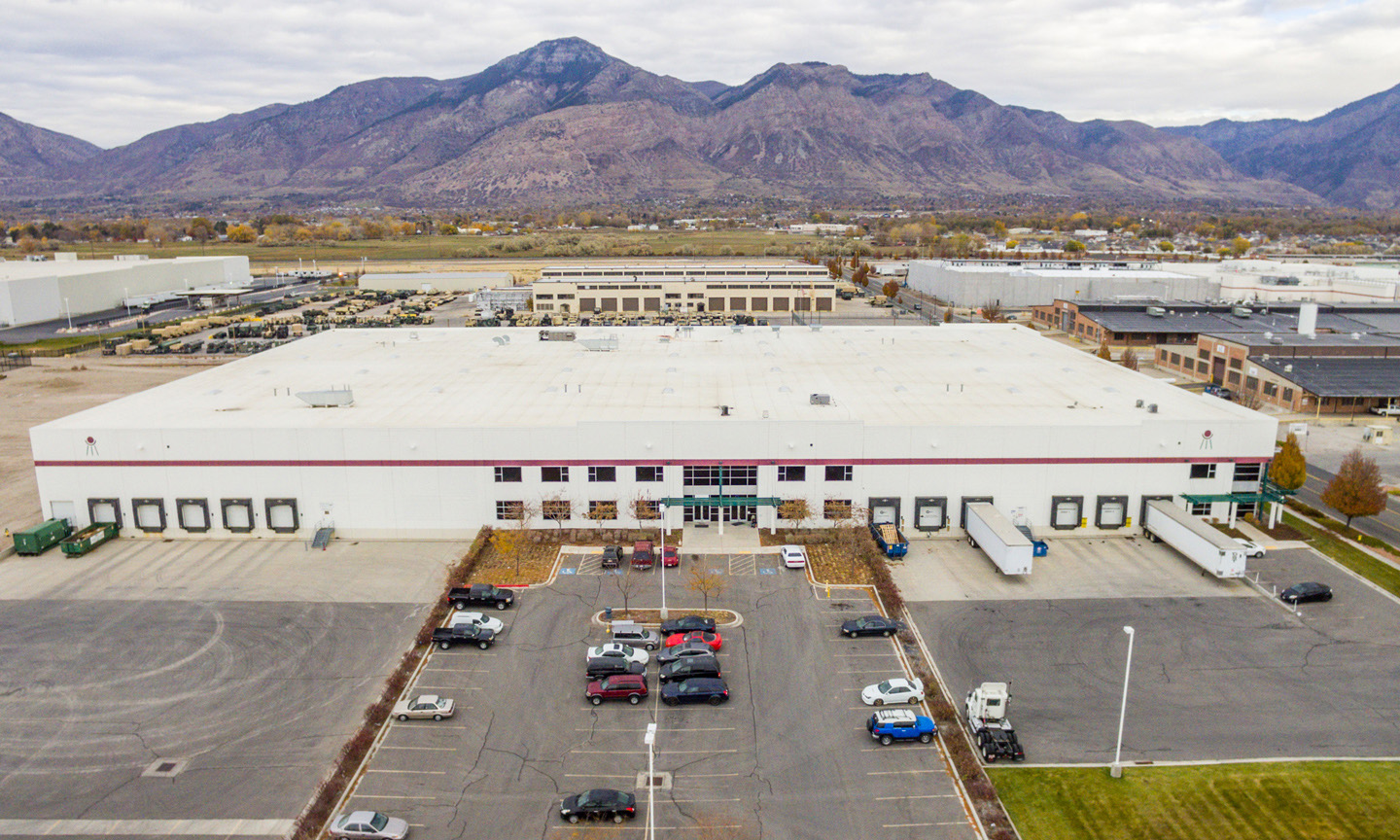This building is a 135,000 square foot, concrete tilt, front-load facility. It was completed in December 2008. It is constructed on a 6″ reinforced concrete slab, has a 28′ minimum clear height, and 50′ x 50′ column spacing. This building is served by ESFR fire sprinkler system, 480 volt power, and has 15 dock high doors and 6 grade level doors. Vehicle parking and truck/trailer staging are on site.
Project Details
• 450 N Depot Dr, Ogden, UT
• 135,000 Square Feet



