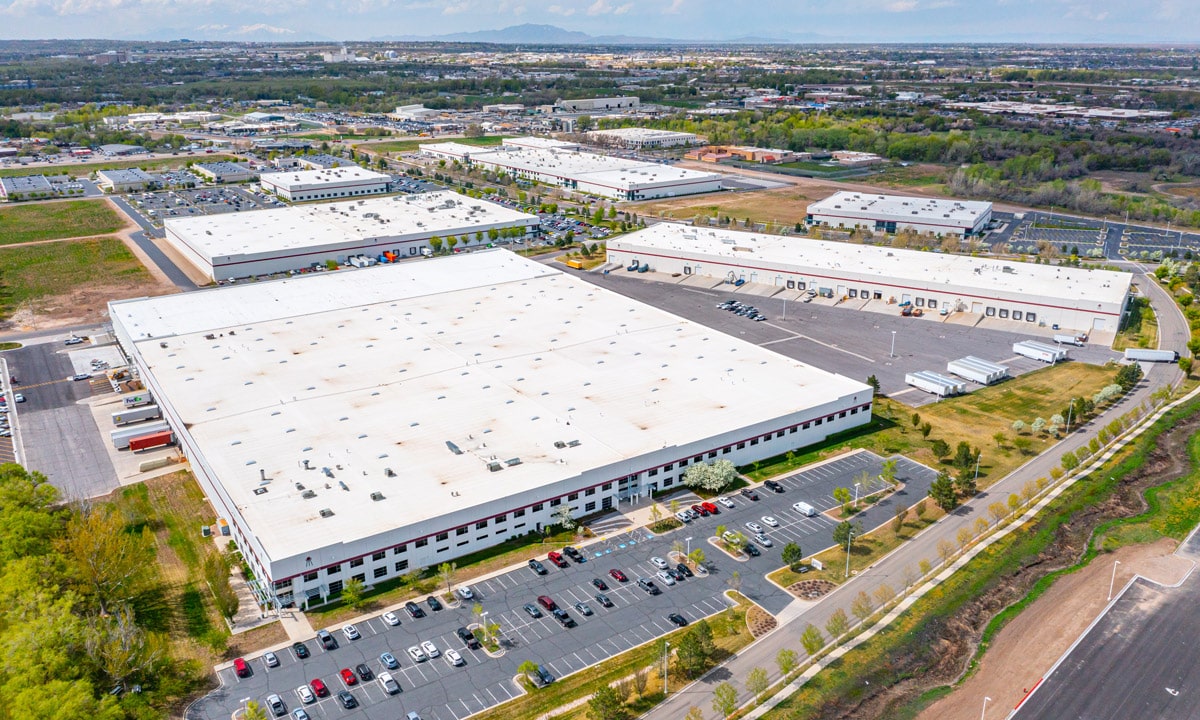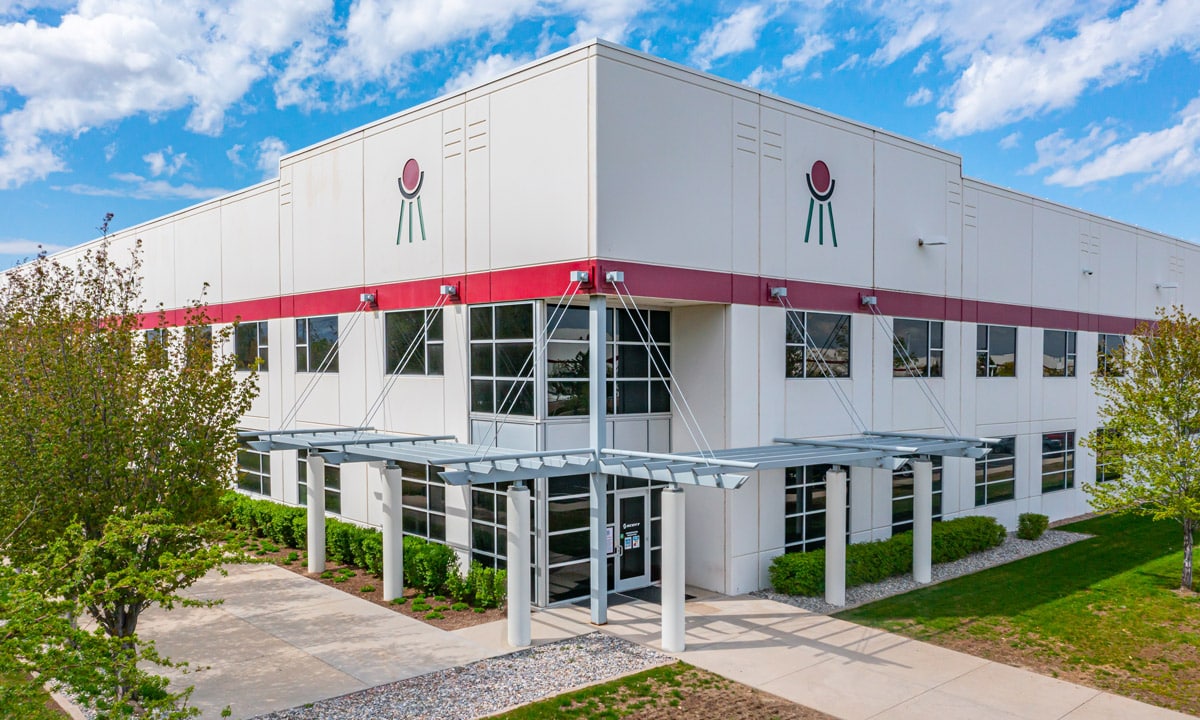This 120,000-square-foot expansion is part of the existing 360,000-square-foot, concrete tilt cross-dock SUSA Building. It is set to be completed in early 2023. It is constructed on a 6" reinforced concrete slab, has a 30’ minimum clear height, 50' x 50' column spacing, and is served by ESFR fire sprinkler system. The expansion includes 16 dock high doors and 2 ground level doors. Office, power and lighting would be designed and provided based upon tenant need. Vehicle parking and truck/trailer staging at this site would be based upon tenant need.
Project Details
• 596 W Andrews Way, Ogden, UT
• 360,000 Square Feet




